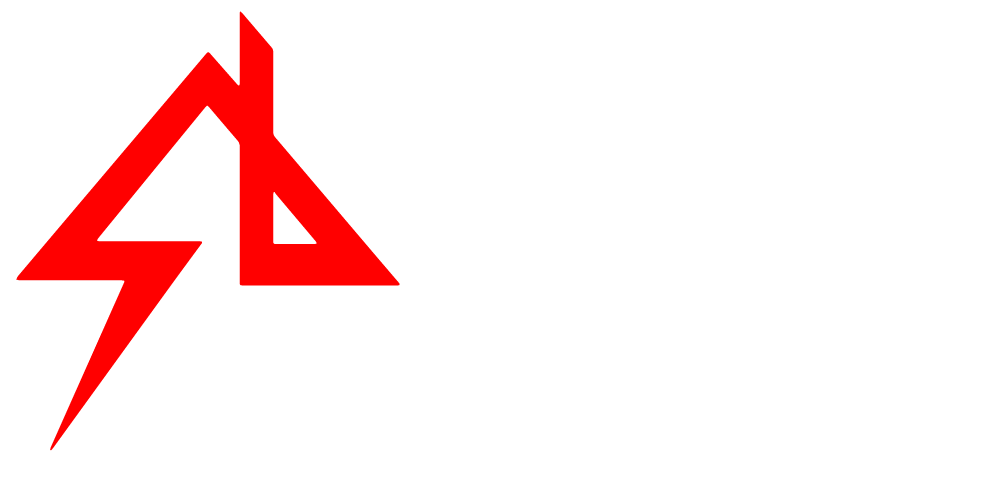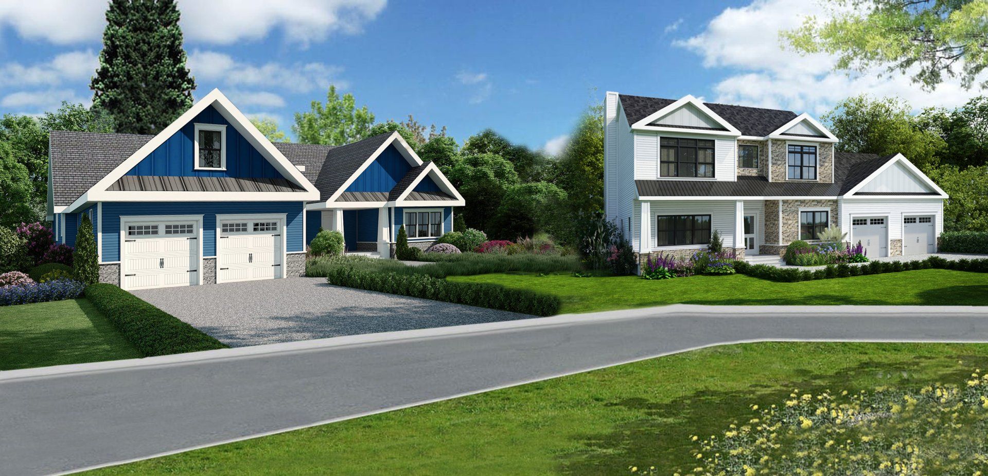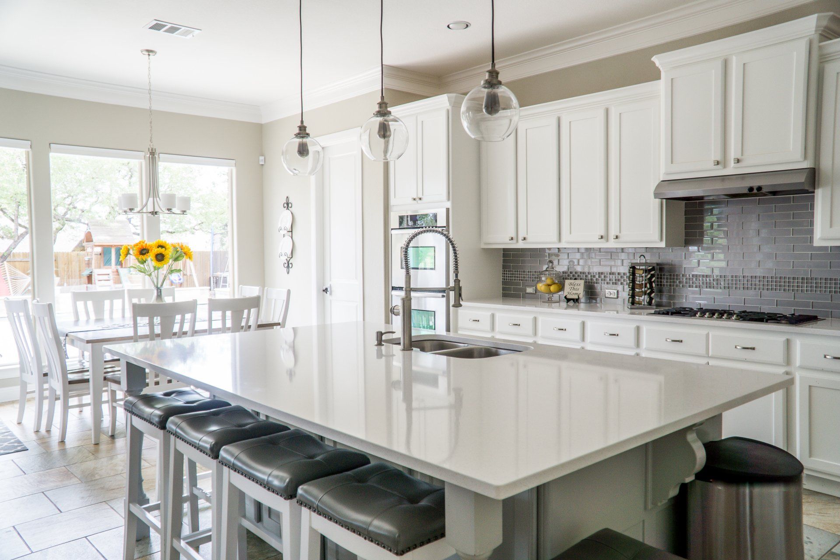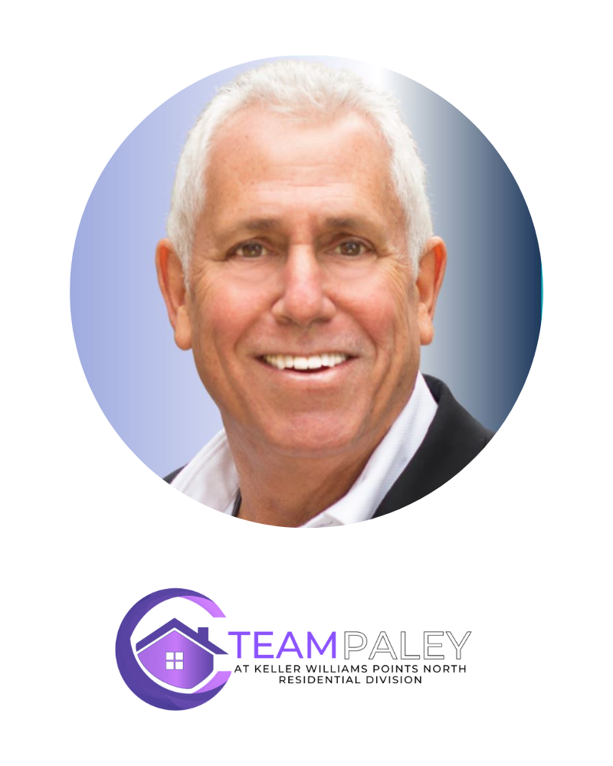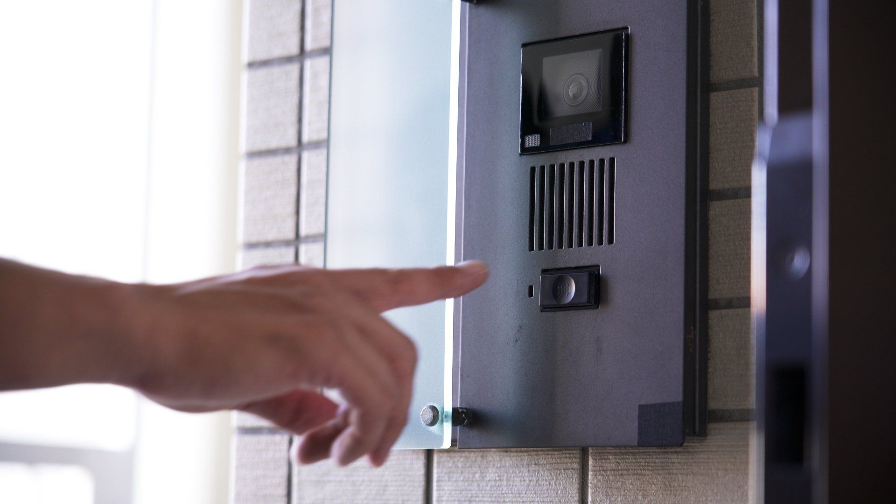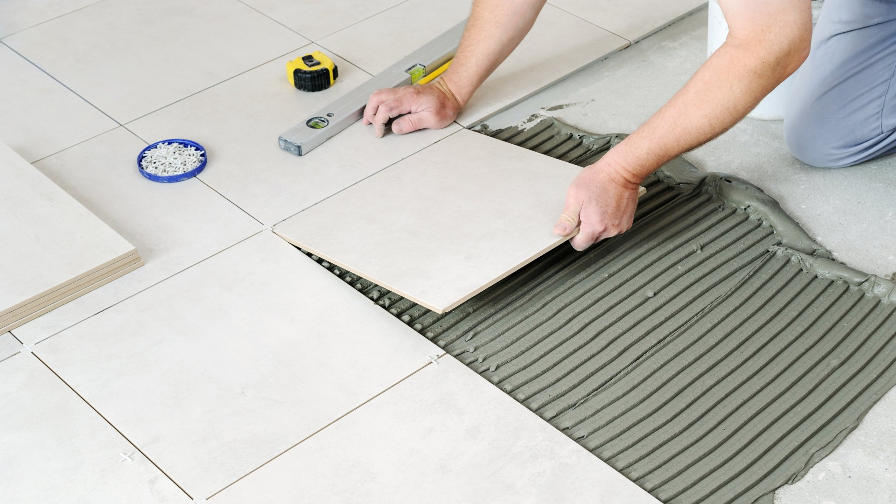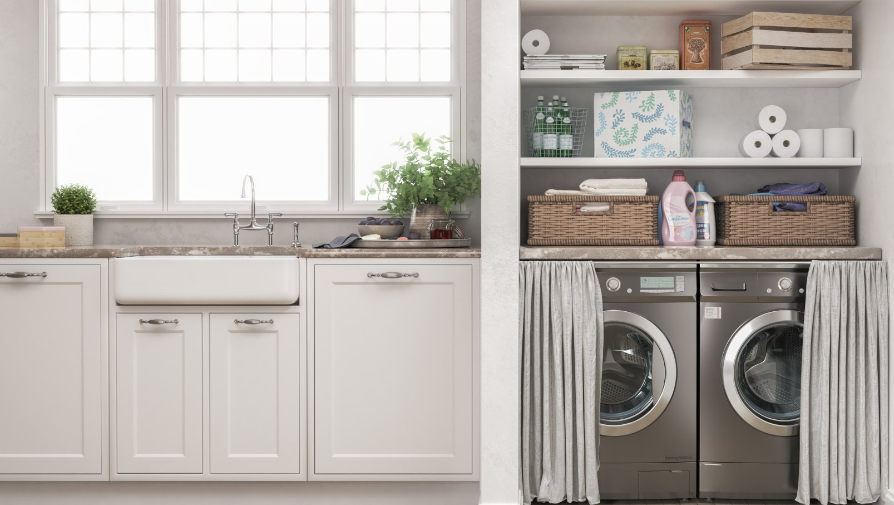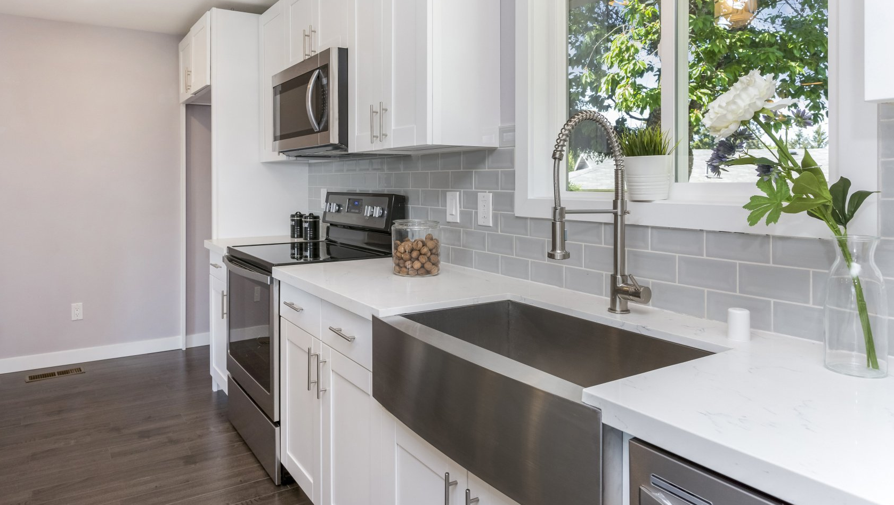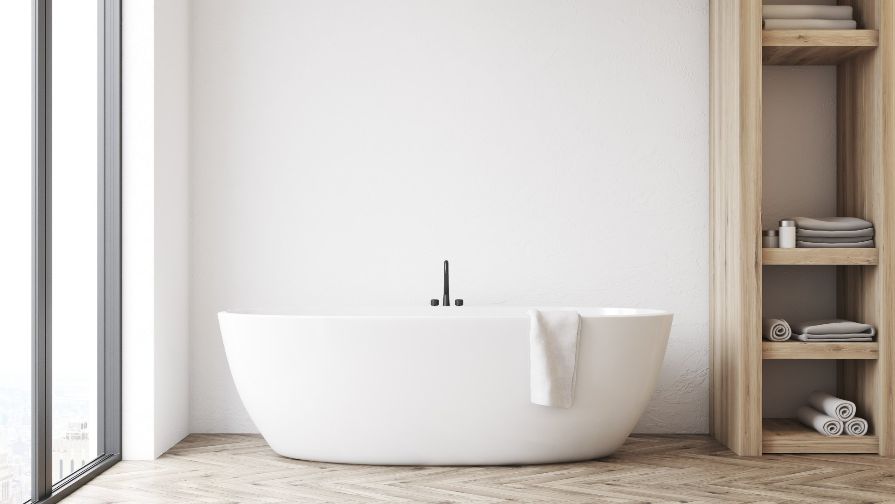YOU'RE IN GREAT HANDS WITH TEAM PALEY
Click a topic below or scroll to get started!
About The Agent
Barry Paley
Keller Williams Points North
About
Barry Paley is an accomplished, business leader, entrepreneur, and licensed real estate broker, who was voted one of the Top One Hundred Most Influential Real Estate Agents in New York. Barry is a native Long Islander, raised on the South Shore and relocated to the North Shore where he has lived with his family for almost two decades.
Barry & his team have successfully listed and sold hundreds of millions of dollars’ worth of residential real estate properties. Barry & his team have a loyal client base featuring buyers and sellers many of whom seek Luxury properties and a Luxury Lifestyle including icons of industry ranging celebrities, and foreign investors. Barry & his team offer comprehensive expertise in positioning properties in all price points throughout Local and Global Markets. Building their business brand based on relationships, WE ARE "BUSINESS PEOPLE DOING THE BUSINESS OF REAL ESTATE”
Barry has built a team that is Multilingual, Multi-generational and Multicultural to help better understand, relate to, and engage with clients in our diverse real estate market. We aim to nurture relationships with our well-rounded team anticipating all your real estate needs. Barry and Team focuses on your requirements and goals while providing invaluable information to assist renters, buyers, and sellers in making knowledgeable decisions. Barry & Team are known for their exceptional negotiation skills and profound ability to close complex deals.
He prides himself on being positive, enthusiastic and confident in all aspects of Real Estate. Feel free to reach out by phone, email or text and he will be happy to answer all of your questions.
About NFG
The North Fork Gateway
The North Fork Gateway at Ridge is modern living and local charm made customizable and convenient. Located in the heart of Brookhaven, adjacent to the Peconic River, Prosser Pines Nature Preserve, and the famous North Fork Wine Trail, The North Fork Gateway is at the perfect location to enjoy all the beautiful corners of Long Island.
Enjoy easy access to the Long Island Expressway, close proximity to award-winning hospitals and schools, as well as plenty of shopping and recreational activities to spend time with the ones you love and make memories for years to come.
With the perfect balance of nature and easy access to services throughout the region, The North Fork Gateway is the best choice to have the life you were meant to live.
Live the life you were meant to live at The North Fork Gateway!
New Year, New Dream Home at
THE NORTH FORK GATEWAY
Our brand new homes were made for family traditions and warm
hot cocoa nights by the fire. Ridge, NY is the perfect place
to own a home during the holidays.
Contact us below to customize your dream home so
you can begin building those cozy memories!
Models & Floor Plans
The Mattituck
- First Floor: 1,200 sq ft
- Second Floor: 1,060 sq ft
- Total: 2,260 sq ft
- 2-Car Garage: 520 sq ft
- 4 Bedrooms
- 2.5 Bathrooms
- Half-Acre+ Lot
- Unfinished Basement
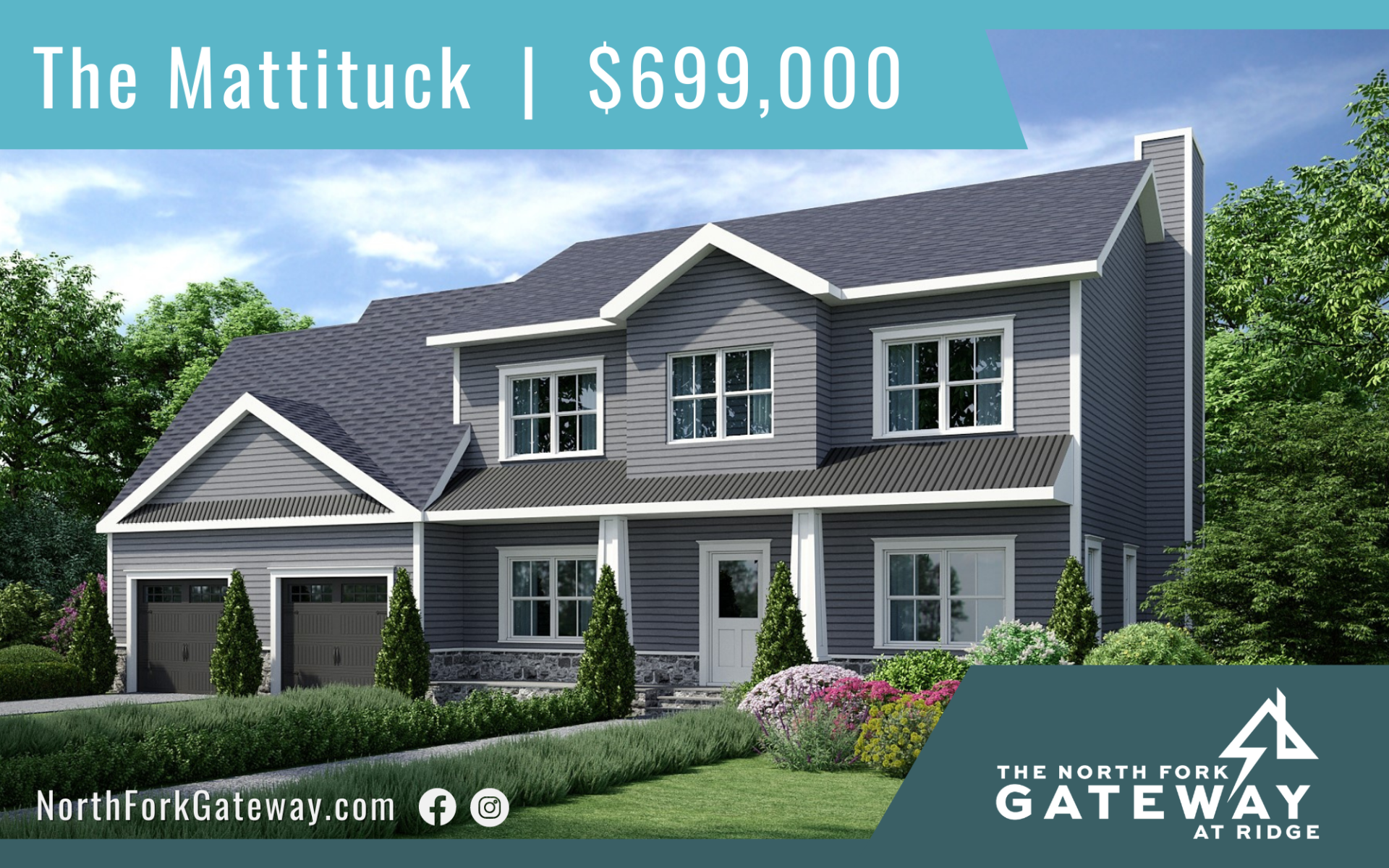
Slide title
Write your caption hereButton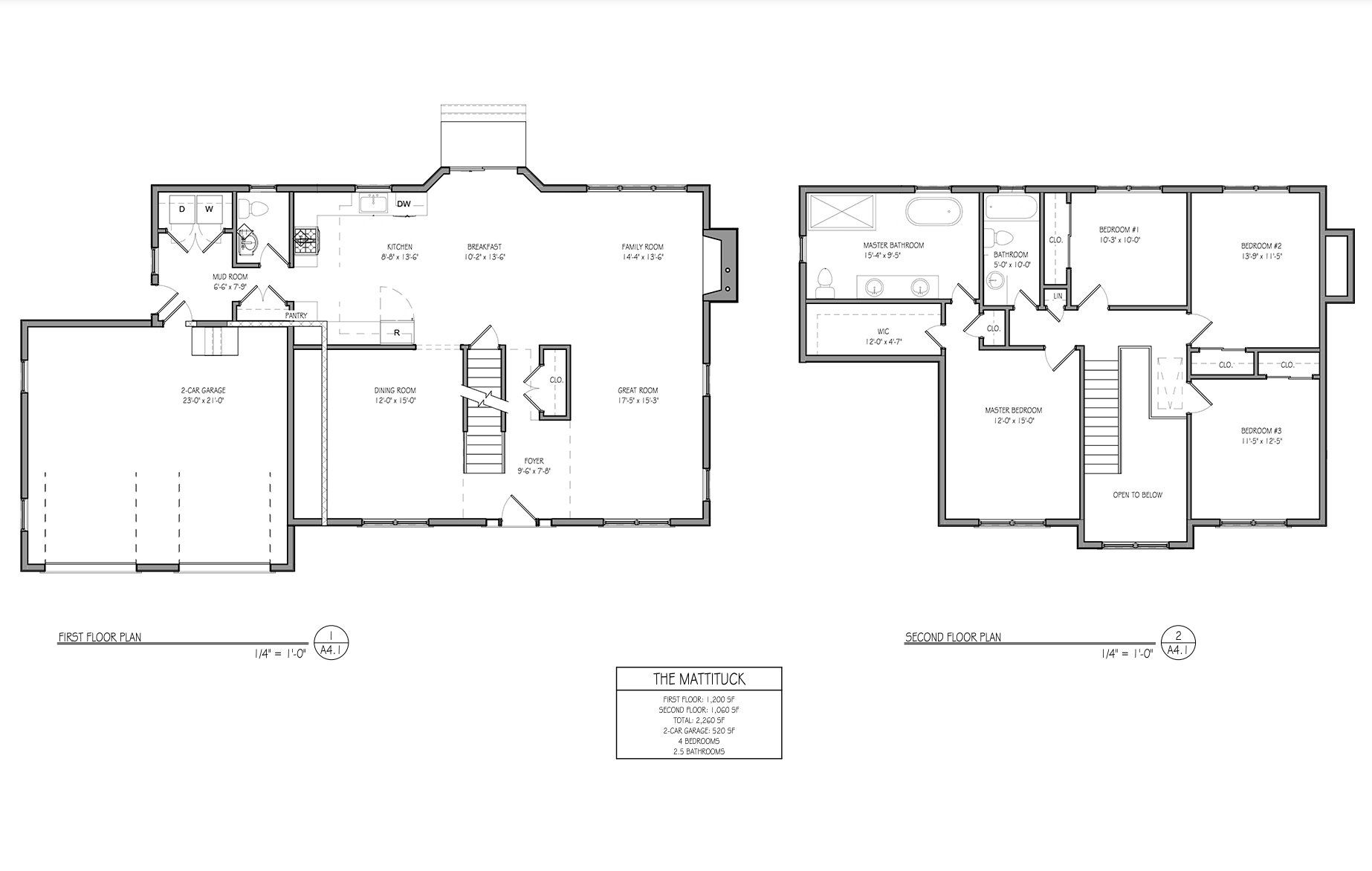
Slide title
Write your caption hereButton
The Jamesport
- First Floor: 1,300 sq ft
- Second Floor: 1,130 sq ft
- Total: 2,430 sq ft
- 2-Car Garage: 518 sq ft
- 4 Bedrooms
- 2.5 Bathrooms
- Half-Acre+ Lot
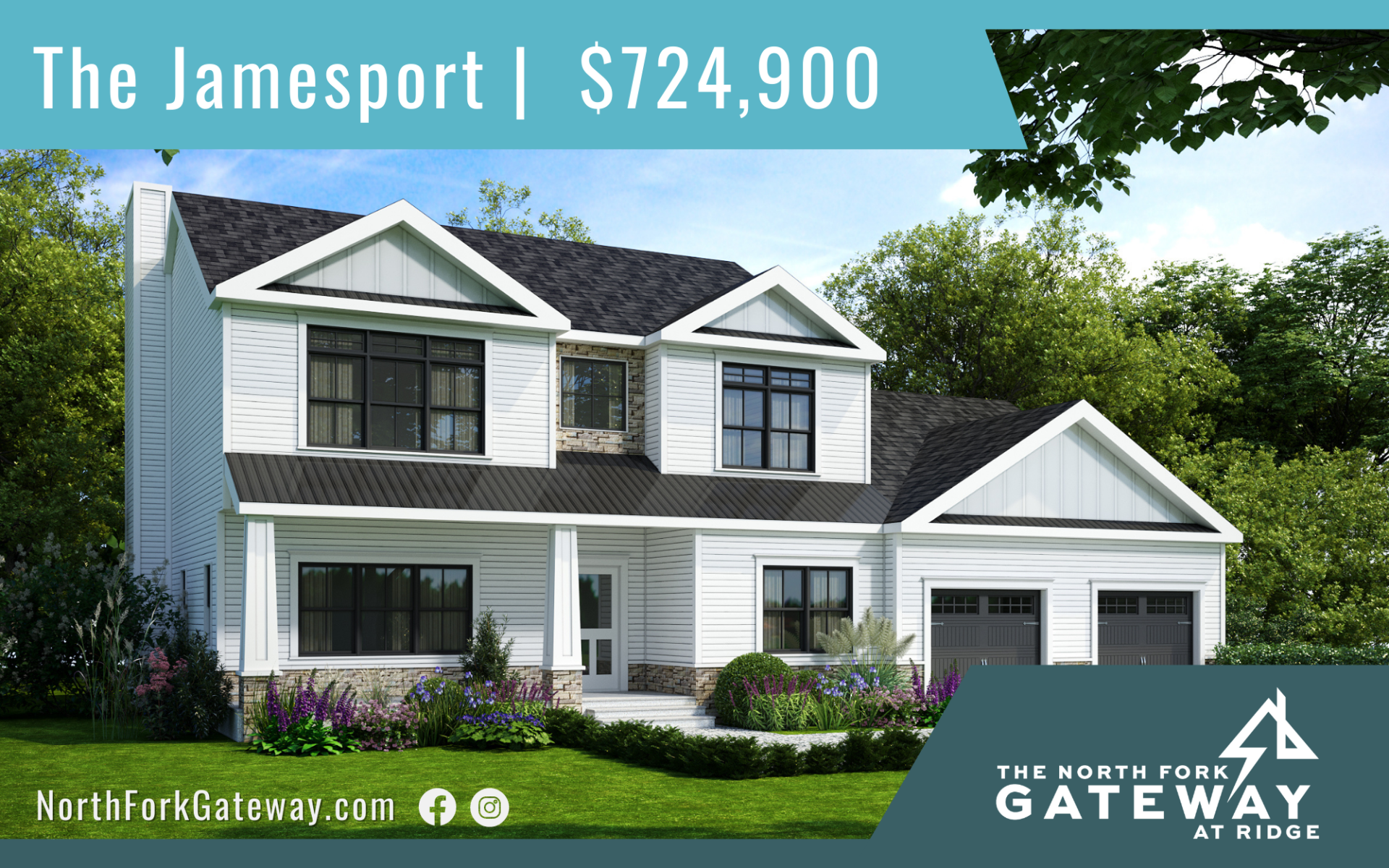
Slide title
Write your caption hereButton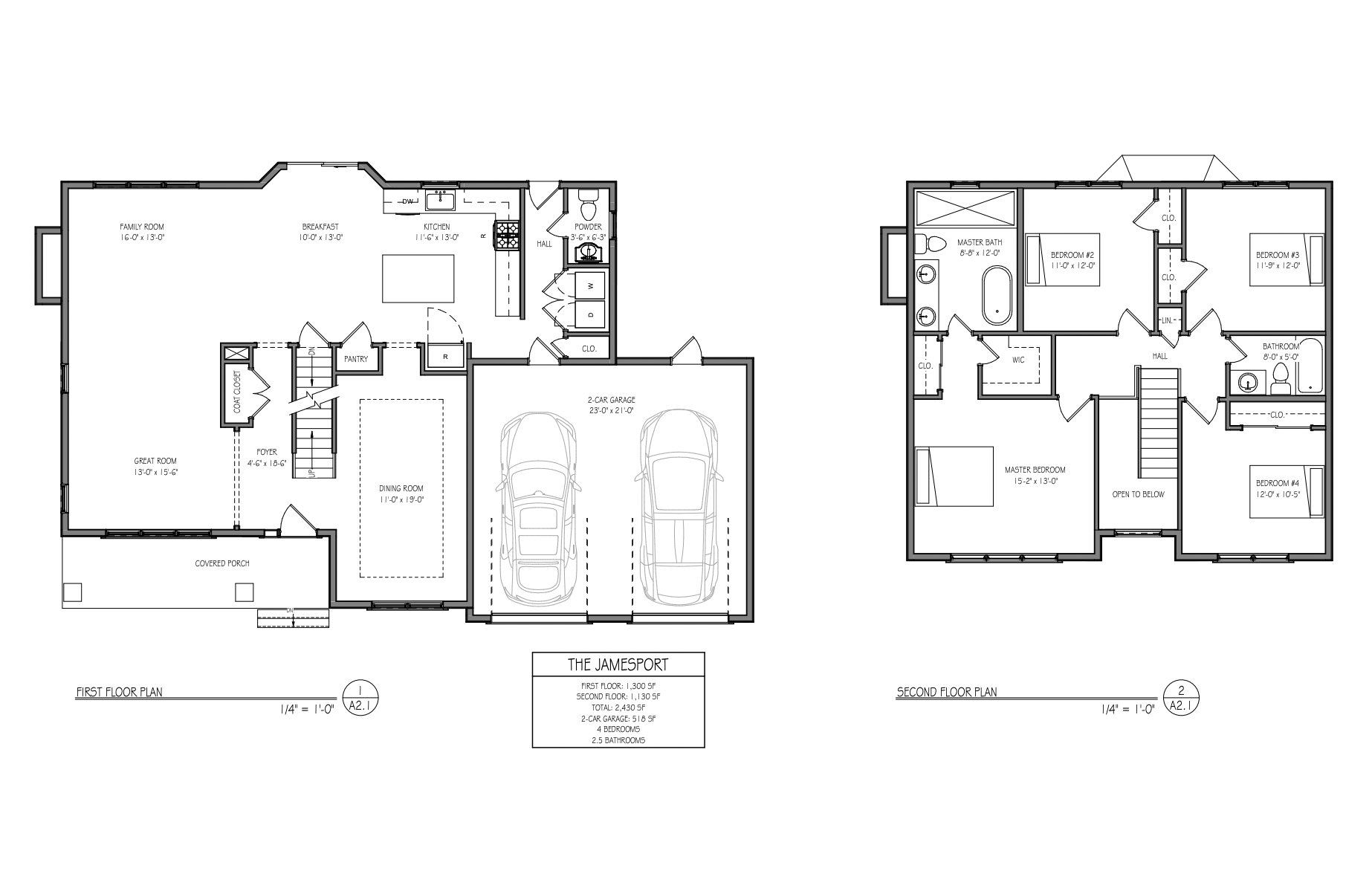
Slide title
Write your caption hereButton
The Jamesport Plus
- First Floor: 1,470 sq ft
- Second Floor: 1,130 sq ft
- Total: 2,600 sq ft
- 2-Car Garage: 518 sq ft
- 4 Bedrooms
- 2.5 Bathrooms
- Office
- 1st & 2nd Floor Washer/ Dryer
- Half-Acre+ Lot
- Unfinished Basement
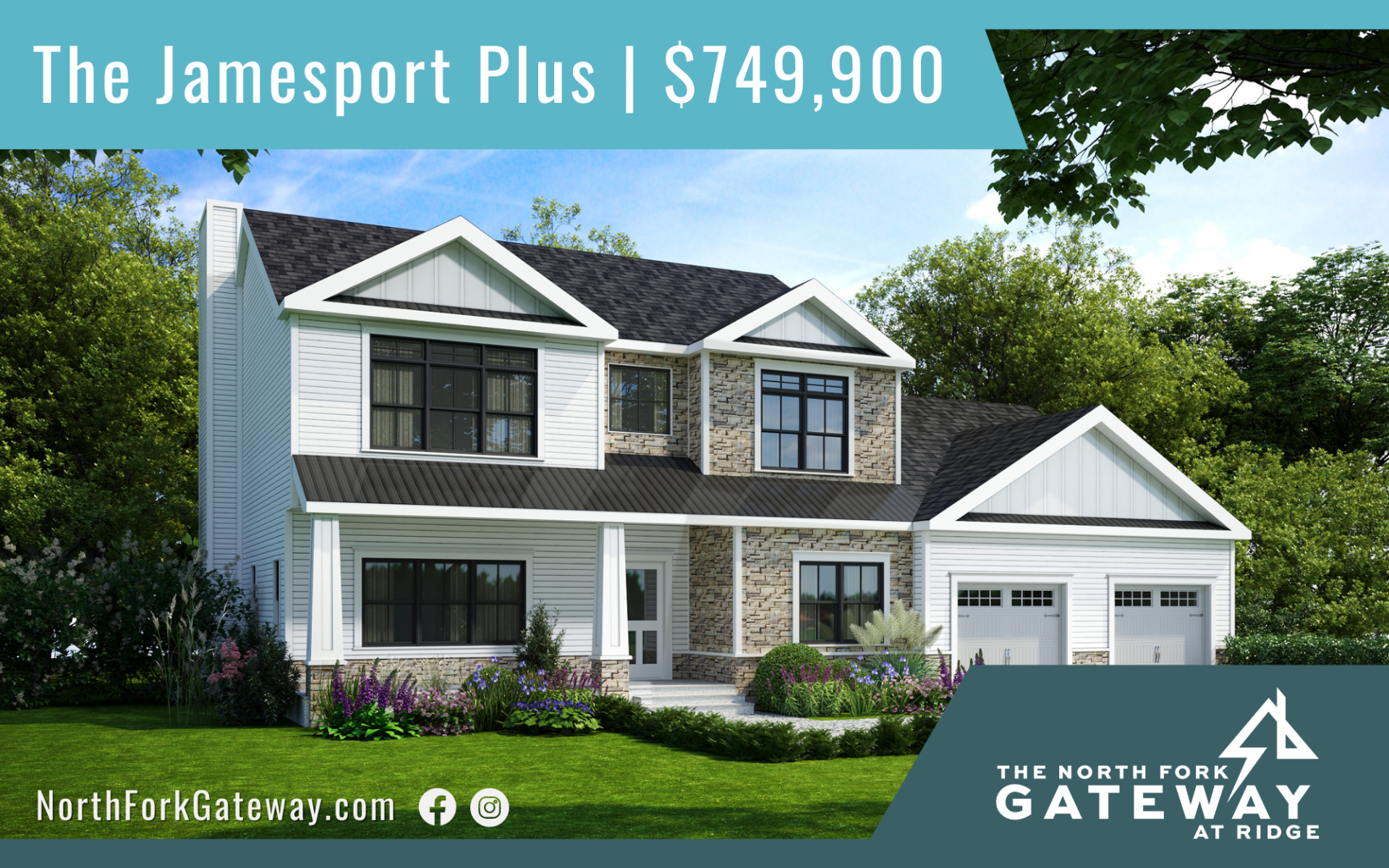
Slide title
Write your caption hereButton
Slide title
Write your caption hereButton
The North Fork Ranch
- First Floor: 2,200 sq ft
- 2-Car Garage: 506 sq ft
- 3 Bedrooms
- 2.5 Bathrooms
- Optional Bonus Room
- Half-Acre+ Lot
- Unfinished Basement
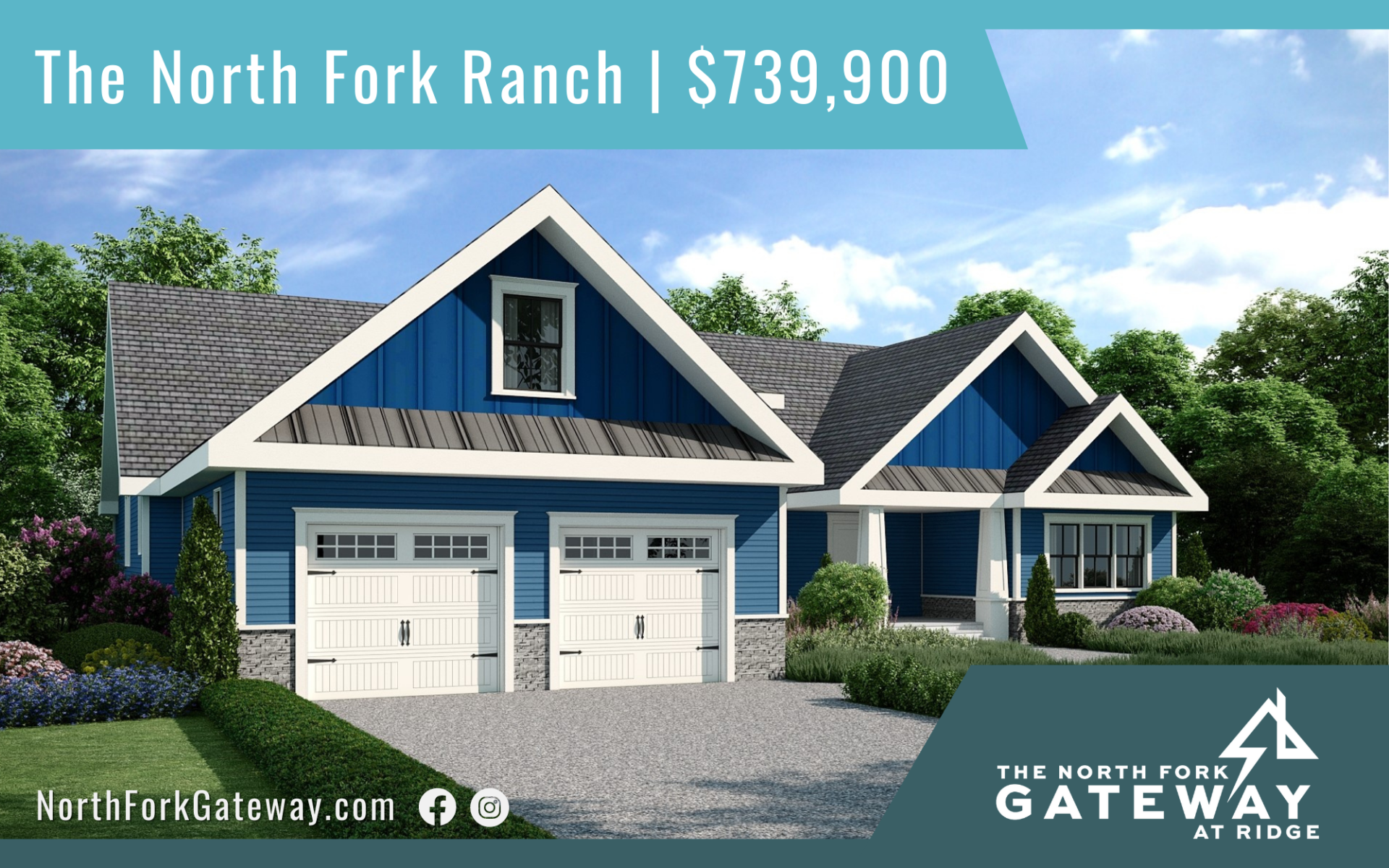
Slide title
Write your caption hereButton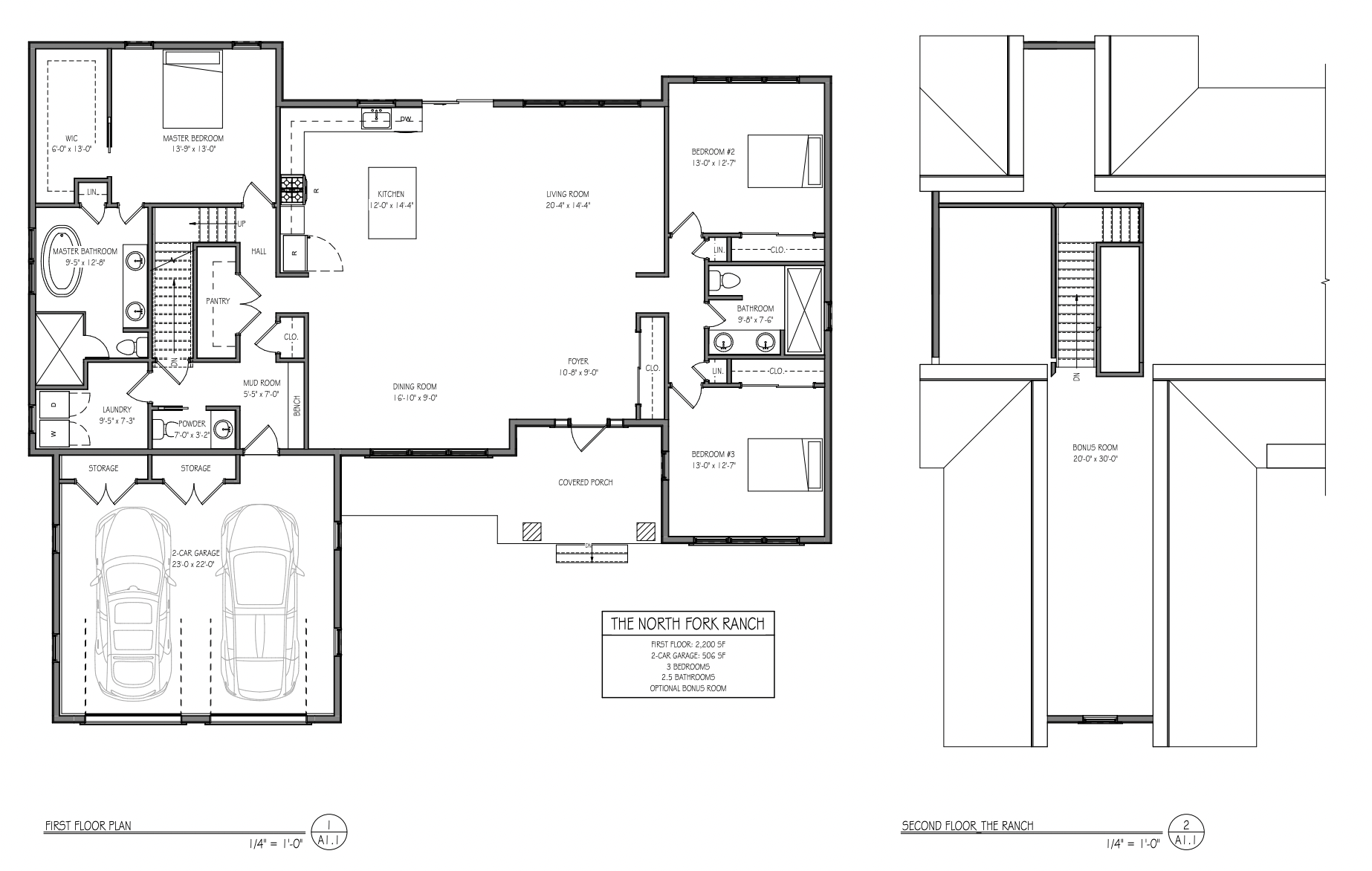
Slide title
Write your caption hereButton
Luxury Features
Exterior Features:
- Architectural roof shingles with 30 year guarantee - Colors can be chosen
- Black-top driveway and walkway, concrete porch with side lights
- Attached oversized garage with interior entry
- 6’ Anderson Silverline sliding door
- Front door chime
- Outside light fixture at front & rear doors
- Aluminum leaders & gutters (Leader into the ground)
- Maintenance free vinyl siding, choice of color with stone accents
- 2 hose bib front & rear
- Exterior electrical outlet in front & rear
- Seeded front & rear yards
- 36" front door side lights
- Insulated steel garage doors wired for garage door openers
Interior Features:
- Ceramic tile in bathrooms & laundry room
- Benjamin Moore - 2 Color choices, white trim.
- Red oak hardwood flooring in family room, living room, dining room, and upstairs hallway. Wall-to-wall carpet in bedrooms
- Oak handrails on stairs with white balusters
- PVC coated shelving in all closets (except primary BR) with metal bar & hinges. Primary bedroom closet design packages available for upgrade.
- Ceiling heights: Basement 8', 1st floor 9', 2nd floor, 8'
- Tray ceiling and crown molding in the dining room
- Tray ceiling in primary bedroom (Ranch)
- Vaulted ceiling in primary bedroom (Jamesport, Jamesport plus, Mattituck)
- Charming 36” gas fireplace, white mantel surround
- Choice of interior doors with painted colonial molding & baseboard
- Recessed lighting (10 Fixtures)
Designer Baths:
- Ceramic tile floors in all bathrooms
- White bath fixtures
- Luxurious master bath with Kohler fixtures or equivalent
- Decorator vanities in all baths
- Mirror above vanity
- Soaking tub in master bathroom
- Stall shower in master bathroom
- Ceramic tile surrounding bathtubs/showers to ceiling
- Exhaust fans
- Light over vanities in full bathroom
Energy Efficient Features:
- 95% Energy efficient Energy Star rated gas boiler
- Two zone central air conditioning
- Two zone hot water baseboard heating
- Energy efficient Energy Star rated 50 gallon hot water heater
- All copper wiring
- 200 amp electrical service with circuit breaker panel
- Exterior wind and vapor shield
- Vinyl Silverline Single Hung tilt-out windows with grills
- R-19 insulation in interior wall
- R-38 insulation in flat ceilings
- R-30 insulation in basement ceiling
Contact Us
Please fill out the form below to learn more about the North Fork Gateway at Ridge
TEAM PALEY
We will get back to you as soon as possible.
Please try again later.
NORTH FORK GATEWAY
We are the number one stop in the region for buying new construction premium homes. We’ve been serving the area for more than 30 years, and we do it with pride.
CONTACT US
HELLO@NORTHFORKGATEWAY.COM
© 2021 The North Fork Gateway. All Rights Reserved
Marketing Partner Tiedin Media, Inc.
New Construction Acquisition Group
We are the number one stop in the region for buying new construction premium homes. We’ve been serving the area for more than 30 years, and we do it with pride.
CONTACT US
INFO@NCAG.COM
631-430-6557
© 2023 NCAG. All Rights Reserved
Marketing Partner Tiedin Media, Inc.
